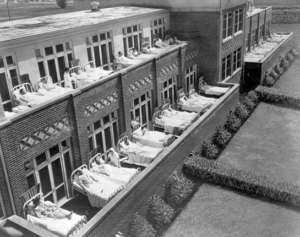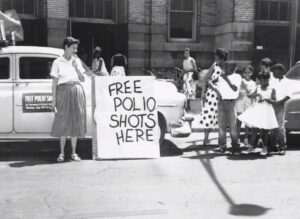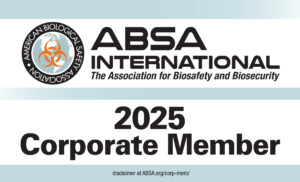
Five Design Considerations for Animal Laboratories
October 24, 2023
At the beginning of the design process, there are many decisions that must be made regarding equipment, sinks, showers, biological safety cabinets (BSCs), and other primary barrier equipment, the configuration of the HVAC system, and contingencies based upon the facility design elements required by the agents that will be worked with or studied. Sustainability, maintainability, and energy usage must also be factored into the design. Organizational preferred operations must be included, and SOPs often dictate final designs. Spatial relationships need to be evaluated to determine flow and function. When animals are part of the laboratory work, additional design features are needed which add complexity to the design.
1. Design Standards, Guidelines, and Regulations for Animal Laboratories
Paramount to safety is the understanding of the application and intent of biosafety and biocontainment guidelines. Biosafety design is based upon risk assessment. The design team should be accustomed to working with the Biosafety Officer, users, and stakeholders in formulating and documenting risk assessments when needed to support design decision-making. Determining your research goals or planned laboratory work, grant design requirements, and regulatory compliance will drive the design criteria. When designing an animal facility such as an ABSL-2 or ABSL-3 laboratory, beyond the compulsory local national and international guidance documents, you may want to also consider the following guidelines and standards:
- NIH Design Requirements Manual for Biocontainment Laboratories;
- U.S. Department of Agriculture (USDA) Research Service Guidelines, (as applicable);
- Association for Assessment and Accreditation of Laboratory Animal Care (AAALAC);
- National Research Council Guide for the Care and Use of Laboratory Animals;
- National Research Council Occupational Health and Safety in the Care and Use of Research Animals; and
- National Research Council Occupational Health and Safety in the Care and Use of Nonhuman Primates.
2. Odor
The management of odor from animal facilities, autoclaving, waste treatment, and tissue digesters is unique to containment facilities. Elevator shafts and loading docks serve as pathways for the distribution of odors. Using positive pressured elevator vestibules, adjoining positive pressured corridors, and local ventilation can contain odors. Dedicating an elevator for vertical movement of animals from receiving to the animal suite will also control odors. Adding a pneumatic waste removal system can contain waste removal odors from the animal suite to the building loading dock area. These engineering controls allow for the placement of vivariums anywhere vertically in a research tower instead of the traditional basement location.
3. Noise
Subjecting animals to noise and vibration can have significant impact on animal reproduction and sensory development, behavior, and can expose animals to injury startle responses. The location of rotating machinery in animal facilities can stress animals, so cage washing areas and mechanical spaces with fans and pumps need to be distanced from animal holding areas. Another source of noise is the ventilation system with elevated room level supply and exhaust noise. In addition to negatively affecting animals, this can also affect workers’ communication and awareness to their surroundings.
4. Space Requirements
Caging design, rack sizes and types, and animal model are key factors in analyzing space requirements. Identifying the maximum number of types of animals to be housed according to biosafety level can maximize space utilization for the present and the future. This information bears heavily on the design approach to room space allocation, cage washing equipment, whether disposable caging is more economical, cage changing stations or BSCs, and watering system versus bottle caging.
5. Emergency Signaling Systems
Placement of emergency signaling systems (e.g., fire alarm, HVAC failure alarm, room pressurization alarm, security alarm) is essential to alert personnel to act. Signaling systems must be accessible for lab personnel, biosafety officers, and emergency response personnel. Ever conscious of animals, the alarms cannot be strobing in holding facilities so as not to stress animals.
Animal Laboratory Design Recommendations
In analyzing the final design, emphasis needs to be placed on the details. Constant referral to the research program requirements, containment guidelines, lessons learned, project construction and operating budgets, and the completeness of the design documents are essential to a successful design that meets the users’ and the stakeholders’ needs and provides sustainability. Efforts spent in design by an integrated team of users, professionals, and stakeholders will culminate in a safe, sustainable, efficient, and secure research facility.
Are you planning to build or renovate a BSL-3/ABSL-3 laboratory? No matter what project phase you are in, contact World BioHazTec (WBHT) to schedule a free 30-minute consultation or send us an email. We can prepare a feasibility study, develop conceptual designs with cost estimates, perform a site assessment, peer review design documents, commission/certify your animal facility, and train staff. You are a conversation away from starting down a successful pathway to meet containment compliance and sustainability.







