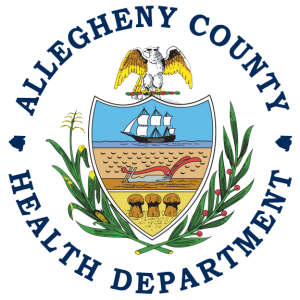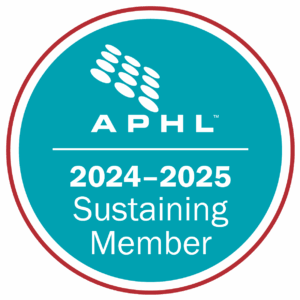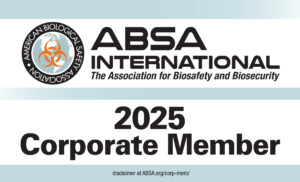
The Challenge
ACHD desired to expand their operations and relocate their main testing facility located on the Allegheny Clack property in the Lawrenceville neighborhood of Pittsburgh. The Public Health Laboratory currently occupies Building 8 on the property and a portion of an adjacent building which is used for storage. Building 8 is a two-story office and laboratory building with a total of approximately 12,500 gross square feet. The building was designed in 2006 and the Public Health Laboratory has outgrown the current space and is operating at maximum capacity. A team of biosafety professionals and engineers was needed to make recommendations for relocating the ACHD Public Health Laboratory.
The Solution
Our team of engineers and biosafety subject matter experts prepared a feasibility study to make recommendations for relocating the ACHD Public Health Laboratory. We reviewed reports, documents, and information regarding the operations of the current public health laboratory. Utilizing both virtual and in-person meetings, we worked with the Director of ACHD and the Public Health Laboratory Director to fully understand the goals and operations of the laboratory, assess challenges and identify potential opportunities presented by relocation.
World BioHazTec attended discovery workshops, lab walkthroughs and process meetings and worked with each laboratory section supervisor to evaluate the layout and workflow of the current and proposed laboratory service programs.
We also discussed with ACHD the public health mission’s needs in order to determine the appropriate selection of a BSL-3 or BSL-4 laboratory model, suit, or cabinet facility. Our team compared the critical differences between the BSL-4 specifications to the BSL-3 laboratory to understand the necessary space and equipment requirements for any potential future conversion to a BSL-4 laboratory should the need arise.
The Result
World BioHazTec conducted a thorough assessment to determine the space requirements for staffing and laboratory services, taking into account existing and proposed programs. This assessment included considerations for essential facilities such as offices, lockers, and eating areas, ensuring optimal functionality and comfort for personnel. Additionally, we evaluated storage needs for various laboratory materials, including room temperature, refrigeration, and freezer requirements, to accommodate fluctuations in testing volumes.
Based on the gathered information, we developed a detailed Basis of Design (BOD) for the BSL-3 laboratory, along with program concepts, design options, and Rough Order of Magnitude (ROM) cost estimates. This comprehensive approach allowed us to establish the necessary space requirements for the relocation of the public health laboratory, ensuring seamless integration with the overall system goals.
Furthermore, our contract was extended to evaluate multiple potential locations for the BSL-3 laboratory. We prepared test fits and provided recommendations on the most suitable space for the Allegheny County Health Department (ACHD), taking into consideration factors such as accessibility, functionality, and cost-effectiveness. Upon completion of construction, World BioHazTec will oversee the commissioning of the laboratory, ensuring that it meets all necessary standards and regulatory requirements for safe and efficient operations.
Related Success Stories
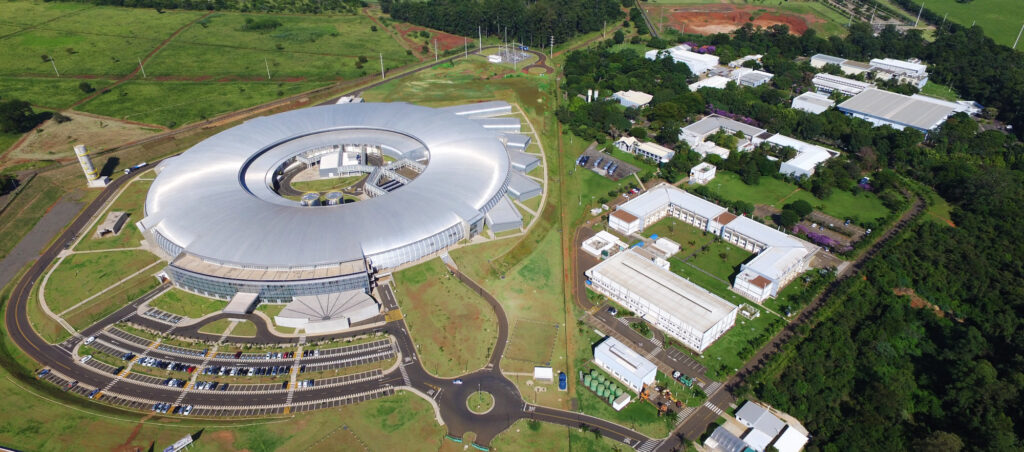

Brazilian Center for Research in Energy and Materials, Campinas, Brazil
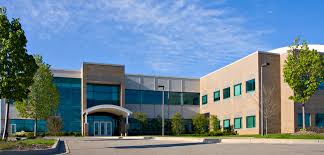

Michigan State University, Veterinary Diagnostic Laboratory, East Lansing, Michigan
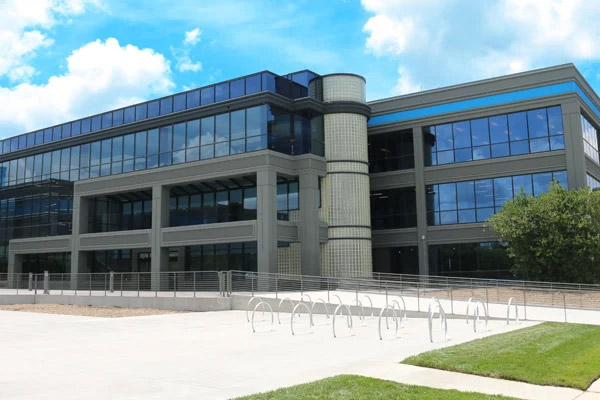

Q² Solutions, Research Triangle Park, North Carolina
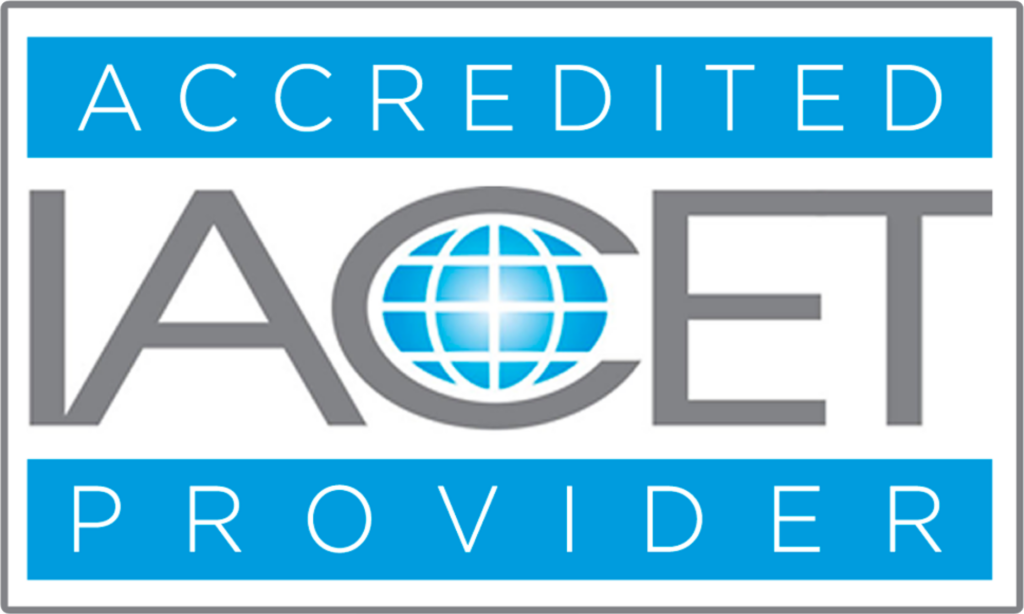
World BioHazTec is an Accredited Provider (AP) of the International Association for Continuing Education and Training (IACET). As an IACET Accredited Provider, World BioHazTec offers IACET CEUs for its learning events that comply with the ANSI/IACET Continuing Education and Training Information.

