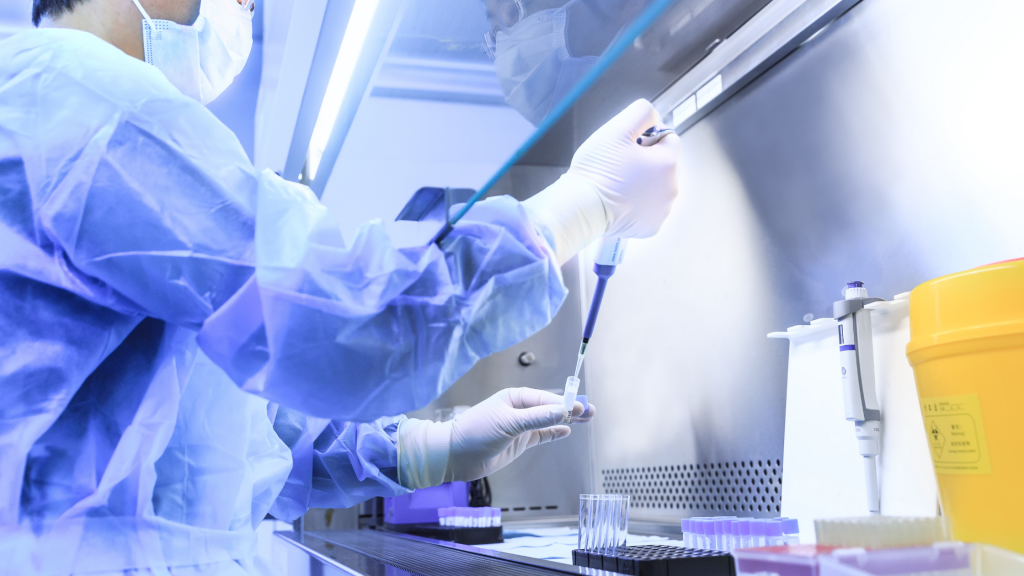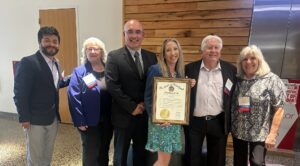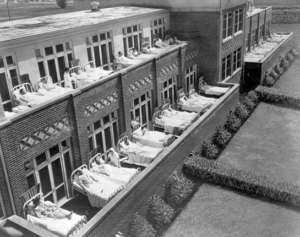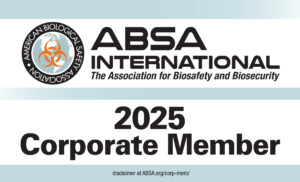
Twenty Considerations for a Successful BSL-3/ABSL-3 Laboratory Design
February 28, 2023
The pathway to a successful Biosafety Level 3 (BSL-3) and Animal Biosafety Level 3 (ABSL-3) laboratory project lies in the approach and attention to detail during the design process. The following are twenty suggestions for achieving a research program-driven design:
1. Team approach: Completing a BSL-3/ABSL-3 project is a team effort. It involves the creativity of the designer, the forthcoming of the users, the wisdom of the regulator, the ingenuity of the contractor, the experience of the BSL-3/ABSL-3 laboratory certifier, and the restraint of the financier. Developing a design that meets the needs of the research program and then following that plan is a team effort. The team needs to include the Principal Investigator and Biosafety Officer who focus the team on the intended use of the laboratory now, tomorrow, and in the future. The team needs to be aware of the project budget and operating maintenance costs associated with each major design decision. The financier not only needs to be vigilant about projected construction costs but needs to be cognizant of the impact of design decisions on operating costs. Time spent in planning and analysis is money saved in design and construction. Projecting operating and maintenance costs provides for a sustainable design.
2. Checklists: Developing checklists for compliance with applicable guidelines and regulatory requirements, facility standards, biosafety policies and practices, and equipment preferences will identify issues that the designer needs to address. These are tools for ensuring that the design will meet the needs and concerns of the users, stakeholders, regulators, and certifiers. If you have received grants, make sure that your BSL-3/ABSL-3 laboratory is compliant with these guidelines and regulatory requirements
as well. The following are key US guidelines and regulations to consider:
- Biosafety in Microbiological and Biomedical Laboratories (BMBL) CDC/NIH publication, 6th Edition – November 2020
- Design Requirements Manual, Division of Technical Resources, The National Institutes of Health, Revised Version 812A 2012, 200
- ANSI/ASSP Z9.14-2020, Testing and Performance-Verification Methodologies for Ventilation Systems For Biosafety Level 3 (BSL-3) And Animal Biosafety Level 3 (ABSL-3)
- NIH Guidelines for Research Involving Recombinant or Synthetic Nucleic Acid Molecules (NIH Guidelines) – April 2019
- CDC/USDA Select Agent Policy Statements
3. Pathways drawings: Architectural drawings should show the pathways for personnel, materials, and waste. They should also include emergency exit pathways and gathering points. This analysis will unearth inefficiencies and bottlenecks which can be resolved as part of the design process.
4. Decontamination provisions: Typically, laboratories are surface-decontaminated. Gaseous/vapor decontamination is infrequently utilized. Defining when and how often a laboratory will need gaseous/vapor decontamination is necessary to determine if there is a need to purchase decontamination equipment or if contract services will defray this type of capital investment. A decision to own decontamination equipment is not only a capital investment decision, but it is also an operational decision which requires funds for annual training and validation of the decontamination system. The users need to decide the method of decontamination so the designer can develop provisions in the design.
5. Adequate storage space: Provisions for storage in the anteroom should include space for PPE storage and maintenance (charging of power packs), waste containers, sign-in books, storage/securing of personal items, toweling, hand-washing soap, cleaning materials, and hanging of lab coats where applicable. Space for storage of the autoclave cart needs to be provided. Laboratory storage should be limited to what is needed for the research program. Shelving should be fixed or be the friction-lock adjustable shelving type. Adjustable shelving with hole-type adjustments are pest management and decontamination issues. Cardboard should not be stored in the laboratory, therefore provisions for plastic containers should be considered for storing loose items.
6. Cleanability of surfaces: Ceilings, walls, and floors need to be smooth and cleanable. Design details need to address how surfaces mate together, how they are sealed and finished, specify type of caulk, its color (for maintenance and inspection), and shrinkage requirements. Performance standards for acceptability of caulked joints need to be defined. Surfaces need to be selected for their resistance to chemicals, organic solvents, acids, alkalis, and most importantly, to surface decontamination disinfectants and gas/vapor decontamination processes.
7. Casework: Surface decontamination is the primary method by which most labs are decontaminated. Selecting wall-hung counters and moveable casework to facilitate cleaning should be considered.
8. Doors and frames: Doors need to be self-closing. Doors for change rooms need to provide privacy. Laboratory doors need to have vision panels so one can see if anyone is on the other side of the door. Door frames need to be rigid so the airflow around the door remains constant with door usage. Hardware needs to be filed so there are no sharp edges which can cut a person and/or their PPE on entry into the laboratory.
9. Penetrations: Sealing of penetrations is important from energy consumption, air pressure differential, HEPA filtration, pest management, and decontamination perspectives. The design must provide details for sealing penetrations and performance standards for acceptability of sealing work. Sprinklers often present a challenge if they are not pendant type.
10. Room airflow distribution: Placement of diffusers and exhaust grilles can affect the airflow of the biosafety cabinet and can cause indoor air quality issues. A reflected ceiling plan must take into account the location of the biosafety cabinet and sedentary work stations in relationship to placement of diffusers. The engineer should work closely with the architect in coordinating these locations and selecting the supply airflow terminal devices. Diffusers, exhaust grilles, and exhaust inlets of caging are penetrations in the ceiling and need to be sealed. These details need to be provided in the reflected ceiling plan and in drawing details.
11. Directional airflow: Directional airflow must be designed so that under any laboratory condition the air does not reverse. A drawing should be developed which shows the pressure differentials at each door. The designed airflow balance needs to create directional airflow measured by pressure differentials at each containment barrier door. The design of the laboratory needs to take into consideration building effects from elevators, stack effects, adjoining independent HVAC/exhaust systems, and loading docks. In an HVAC/exhaust system failure scenario, building effects can reverse the airflow in containment if not addressed in the design process. Deep negative conditions can be programmed out using the Building Automation System (BAS).
12. HEPA filtration: If the program or regulations require exhaust HEPA filtration then consideration needs to be given to either central or local HEPA filtration. Local HEPA filtration is either at the exhaust intake or in the branch duct from the exhaust intake at the room level. The issues with room level HEPA exhaust are decontamination and testing of the HEPA filter costs. With local HEPA filtration, the issue is the number of units that need to be tested annually. This cost needs to be evaluated against the cost of decontamination and testing of a central HEPA filtration unit.
13. Redundancy: Unless there is a Class III cabinet being used for aerosol experiments, two redundant exhaust fans is all that is necessary for a BSL-3/ABSL-3 laboratory. These fans perform best during failure scenarios if they are operated together at reduced speed. Redundant air handling units are typically reserved for containment laboratory facilities housing animals. Air pressure differential gages at the entry to the anteroom and at the entry to the laboratory provide laboratory personnel the assurance that the laboratory is working properly. Redundant HEPA filtration units are only necessary if an animal laboratory needs to operate continuously. Laboratories can be tested and inspected while in operation, therefore not requiring an annual shutdown.
14. Maintenance provisions: Space for maintenance of equipment, removal/replacement of components, and decontamination of system components need to be provided as design details. Control exhaust valves are of particular concern and their placement is a decontamination/maintenance issue if they are upstream of the HEPA filter.
15. Sinks: In order to prevent aerosols generated by the water impacting the sink bottom, the designer needs to consider specifying deep well sinks in combination with controlling water pressure. Selection of hands-free devices for faucet operation (elongated wall attached foot pedals, infrared sensor, rod-operated valve, knee valve, or floor pedal) should be based on maintenance requirements as well as the experience of the facility’s maintenance personnel. Regardless of the designer’s choice, the faucet should not have handles of any type which personnel could touch. If a hose bib is attached to the faucet, it should have a hose attached which does not extend below the sink’s rim if not protected by a backflow preventer. Backflow preventers are usually required on laboratory faucets and are recommended provided that they will be maintained.
16. Gas cylinders: Gases should be piped into the laboratory as part of the design. Piping penetrations should be sealed around the pipe. Escutcheon plates are not recommended. Provisions for bottled gases should be made outside the laboratory so bottles can be changed from outside of containment.
17. Lighting and sound levels: Proper lighting levels are necessary for performing tasks, data entry, and cleaning. Energy-efficient lighting technology should be the basis of the lighting design. Light-emitting diode (LED) is today's most energy-efficient lighting system. A lighting consultant can select the proper color temperature and light fixture photometric data to achieve the needed light levels for the tasks to be performed throughout the space. Lighting levels need to be evaluated for security camera selection. Glare on biosafety cabinets needs to be minimized. Provisions for emergency lighting for securing research materials and safe egress are required. Alarm strobing lights in animal facilities need to consider their placement and effect on animal research. Limitations on noise should be part of the design criteria. The noise criteria levels specified by the designer should account for ventilation noise, and owner-specified equipment noise such as biosafety cabinets, freezers, and centrifuges.
18. Communications and security: Design of wiring for communication and security devices needs to have the same detail as for electrical wiring devices. Penetrations need to be sealed and devices caulked to be smooth and cleanable. Provisions for computer stations that are ergonomically designed and placed in close proximity to the data generation point is a time-saving design element. Another consideration is the placement of the computer’s fan so it doesn’t cause a disturbance to the biosafety cabinet. Also, the cords for the computer, monitor, keyboard, and other peripherals need to be harnessed so they are not draped on the floor and can be easily cleaned. The design must address the biosafety vulnerabilities of the facility. A multi-disciplinary approach (biosafety professional, security professional, facilities director, human resources representative, and an executive management representative) should view security from a holistic perspective.
19. Circuit breakers: Electrical panels should be located outside of containment so maintenance personnel do not need to enter containment. Additionally, the receptacles within containment need to be marked with breaker identification so in the event of a tripped breaker the researcher can direct the maintenance personnel from within containment to which breaker needs resetting.
20. Emergency power: Choices for emergency power systems are usually left to the designer. The users need to provide direction as to their emergency power needs, either total or partial emergency power. Consideration should be given to a dedicated emergency generator for the laboratory rather than utilizing the building emergency generator for reliability reasons. Reliability rules when specifying the automatic transfer switch. With emergency power you can, on larger campuses, have redundancy but a transfer switch is a single failure point. Regardless of these choices, the equipment serving the room-level equipment including HVAC control components may need uninterruptible power supplies. A holistic approach is recommended for selection of an emergency power system that also accounts for shutting down or not shutting down the entire building to test the containment laboratory within the building. Testing disruptions cannot be tolerated in some instances because of other 24/7 critical functions which cannot not be interrupted.
In analyzing the final design, emphasis needs to be placed on the details. Constant referral to the research program requirements, containment guidelines, lessons learned, project construction and operating budgets, and the completeness of the design documents are essential to a successful design that meets the users and the stakeholders’ needs and provides sustainability. Efforts spent in design by an integrated team of users, professionals, and stakeholders will culminate in a safe, sustainable, and secure research facility.
Are you planning to build or renovate a BSL-3/ABSL-3 laboratory? No matter what project phase you are in, contact World BioHazTec (WBHT) to schedule a free 30-minute consultation or send us an email. You are a conversation away from starting down a successful pathway to meet containment compliance and sustainability!







