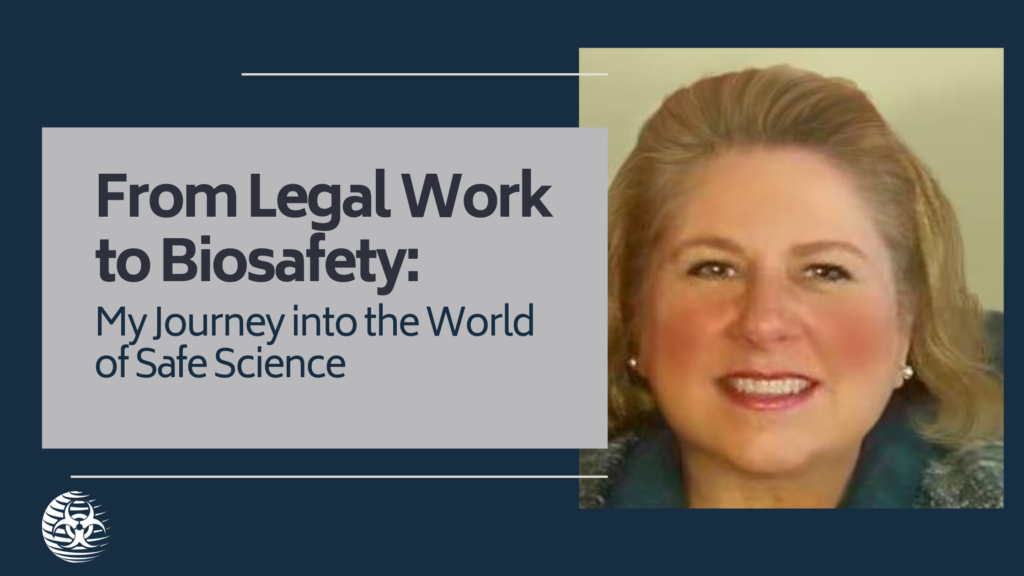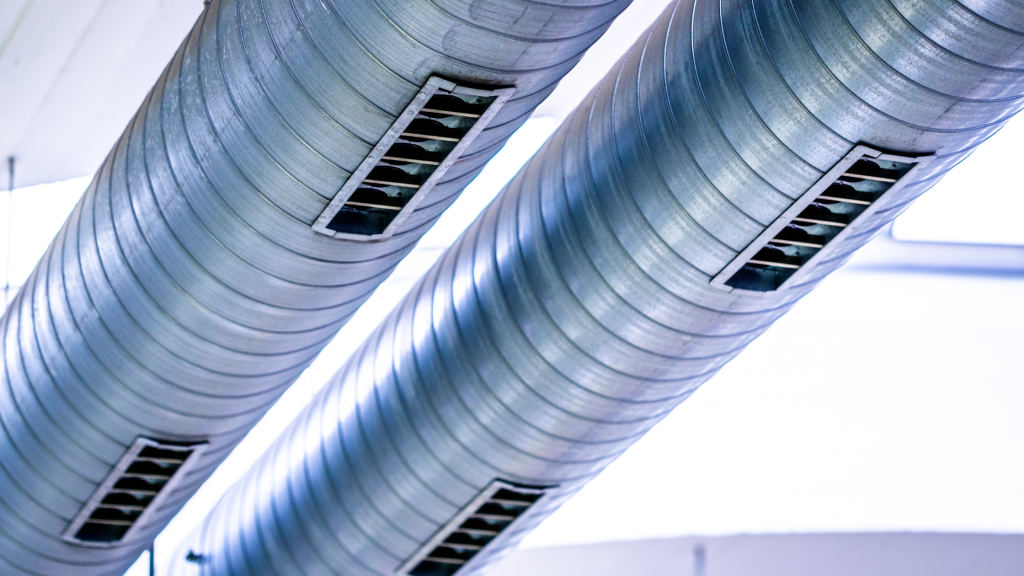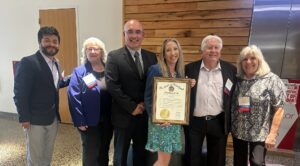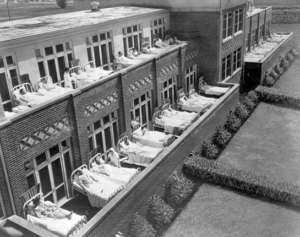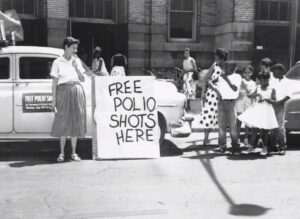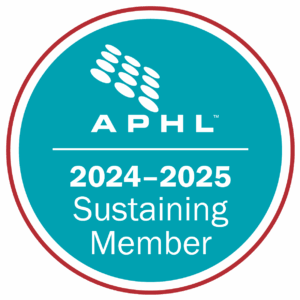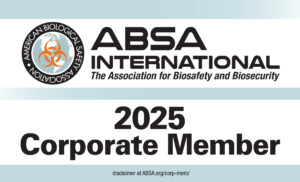
Enhancing the Reliability of BSL-3 Laboratory Walls with Wall Cladding
More and more BSL-3 laboratory owners are selecting wall cladding for their wall system. When designing and constructing BSL-3 laboratories, ensuring the durability and reliability of the wall cladding is paramount. Wall cladding, with advanced fiber-reinforced polymer (FRP) technology, offers a promising solution for these high-stakes environments. However, addressing potential detachment issues and ensuring the cladding can withstand the unique challenges of BSL-3 labs is crucial. Here’s a detailed guide on how to enhance the reliability of BSL-3 walls with wall cladding. Avoid Detachment Issues Surface Preparation One of the primary causes of cladding detachment is improper surface preparation. To mitigate this risk, it’s essential to: Clean and Prime: Ensure that the substrate surface is thoroughly cleaned to remove any contaminants that might interfere with adhesion. Applying a primer that is compatible with both the substrate and the cladding material can significantly enhance adhesion. Control Moisture Content: High moisture levels in the substrate can compromise adhesive effectiveness. Specifying a maximum allowable moisture content for application can prevent detachment due to moisture-related issues. Application Techniques Proper application techniques are vital for ensuring secure attachment of the cladding material. Consider the following: Adhesive Application Guidelines: Provide detailed guidelines for applying adhesives and tapes, including recommended environmental conditions such as temperature and humidity. Clear instructions on curing times for adhesives will help minimize installation errors. Qualified Installers: Specify that the installation should be carried out by a contractor recommended by the manufacturer. Additionally, the installer should have experience with similar installations (World BioHazTec recommends more than 3) to ensure they are familiar with best practices. Substrate Compatibility Different substrates may require different approaches to ensure optimal adhesion. It’s important to: Evaluate Compatibility: Assess the compatibility of the cladding material with various substrates such as wallboard, concrete, and metal. Specify any necessary primers or adhesives to enhance adhesion based on the substrate type. Consideration of Environmental Forces Negative Pressure Gradients BSL-3 laboratories operate under negative pressure to prevent the escape of hazardous materials. This unique environment can exert significant forces on wall cladding: Calculate Maximum Force: Determine the maximum force exerted on the cladding due to negative pressure gradients. This should consider the largest potential pressure differential between the inside and outside of the laboratory. Apply a Safety Factor: Incorporate a safety factor to account for variations and uncertainties in pressure gradients. This ensures that the cladding material can withstand unexpected forces without detachment. Verification of Performance Reference Verification Ensuring that the cladding material has a proven track record in similar environments is essential: Request References: Require bidders to provide references of BSL-3 laboratories where their cladding materials have been successfully used. Include detailed contact information and installation dates. Verify Performance: Contact the provided references to verify the performance and durability of the cladding material in real-world BSL-3 environments. Seam Validation Seam integrity is crucial for maintaining the negative pressure environment in BSL-3 labs: Leak Testing: Specify the use of an air leak tester to validate the integrity of wall seams. This ensures there are no air leaks that could compromise the negative pressure environment. Warranty Given the critical nature of BSL-3 laboratories, a robust warranty is essential: Extended Warranty: A one-year warranty for materials is insufficient. Specify a warranty that covers both materials and workmanship for a minimum of ten years. This provides assurance that the cladding material will perform reliably over the long term. Conclusion By addressing these key considerations, you can enhance the reliability and performance of wall cladding in BSL-3 laboratories. Ensuring proper surface preparation, application techniques, substrate compatibility, and accounting for environmental forces are crucial steps. Additionally, verifying performance through references and seam validation, along with an extended warranty, will help ensure that the cladding material meets the rigorous demands of BSL-3 environments. World BioHazTec provides our clients details about the intricate design of BSL-3, ABSL-3, BSL-3ag, BSL-4 and ABSL-4 labs. To learn more about how we can strengthen your design team, schedule a free 30-minute consultation or send us an email. You are a conversation away from starting down a successful pathway to meet BSL-3 facility compliance.
Read More
